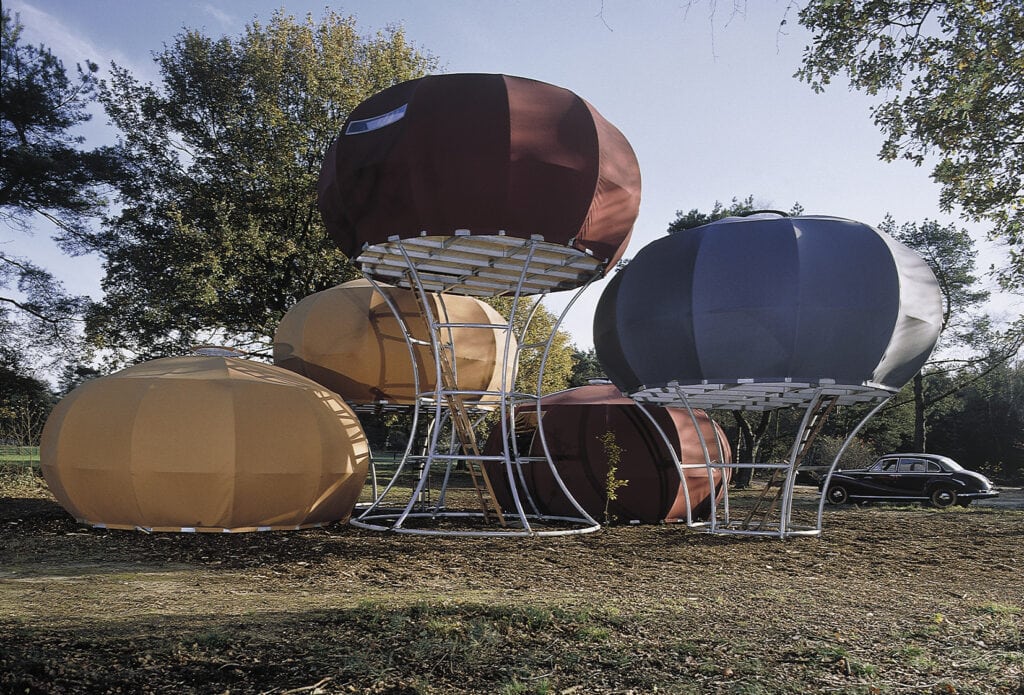Encounters are inevitable. People are living around, beside and on top of each other.
Truly we can see a dialogue between private and public life.
The way in which the individual modules are set together as a village, the arrangement of common and private spaces, the different levels and proximities of the tents, are done in many different ways. It depends on the group of people that will live in it and the social implications it deals with.
All tents together form an image like a miniature society. Over and under, inside-outside, fullness and emptiness, the qualities of the used materials, constructivity, moving around and through, being present, the way light plays with the transparency of the canvas and moves over the surface of the material...
...All these qualities, together with design, functionality and necessity, set up a situation of encountering. Well, isn’t this a nice summary of my work, being a sculptor, leaning against being an architect and designer!
After the succes of the Treetent ( 1998 ) a commission followed by a number of campsites. I presented a cluster of tents, with the idea of ‘a society in small’. In the fall of 2000 4 campsites ordered Tentvillages, each one built out of 3 modules.
In 2007, I had the change to repurchase one of those works and revisit it, restore it, add elements to it (a.o. the sky-pit) and show the Tentvillage how I had always wanted it. This made it possible to present the work as a free standing sculpture on site. Tentvillage can be rented and used for shows directly from Studio Dré Wapenaar. Tentvillage comes packed in its own 20 foot container.
Dimensions & production
Size
unknown
Structural Engineer
Technisch Bureau Cor de Heer
Canvases
Ten Cate Technical Fabrics
Manufacturing
Studio Dré Wapenaar
Construction Steel Frame
Verbakel Schiedam
Photoshoot:
Robbert R.Roos
Location photoshoot
Estate of the Selderijk's, Garderen the Netherlands
Words by David Strobrand
A camping spot for aliens in the woods, a colony of wild mushrooms, a collection of igloo-like structures and a world we associate with NASA or with the science fiction movie: they are but a few metaphors that appear in a reflection on a tent village from 2000 by the visual artist Dré Wapenaar (°1961) living and working in Rotterdam.
The tent village consists of steel structures of varying heights, all topped with a cloth dome that does indeed resemble a mushroom’s hat. Wapenaar, operating at the interface of visual art, architecture and design, makes sculptures that have the appearance of temporary shelters. In their appearance they are very diverse, playful, but also modest.
In 2000, a manager of a camping site asked Wapenaar to develop the Tentendorp sculpture. He presented a prototype at the campsite in Garderen (Gelderland) and eventually four other campsites order tent villages.
Wapenaar himself writes about this: The different modules are put together like a 'village'.
The composition of communal and private spaces, the different heights in relation to from each other, and from the ground, offers a variety of possibilities.
It also matters how you position the group of people who live in it. All tents together form the image of a society in it small. Above and below, outside and inside, fullness and emptiness, the qualities of the materials used, construction, moving through and around it, presence, the way the light plays with the transparencies of the canvas, how it glides over the surface… All those qualities, together with design, function and necessity, create a situation of encounter.
In a nutshell, Wapenaar describes the important principles of his work here.
His tent village evokes associations with the classical idea of the settlement: a collection of shelters that, on the one hand, enable you to withdraw for a while in your own domain and, on the other hand, offer plenty of space to live in community.
Visually, but also in terms of ideas, the work refers to the utopian project New Babylon, which the Dutch visual artist Constant Nieuwenhuys (1920-2005) developed in the 1950s.
It included a fantastic labyrinth of multi-shaped buildings, whimsical routes and all kinds of plateaus and terraces.
In it, man had to rediscover and indulge his freedom, his potentially unbridled creativity and his playfulness.




